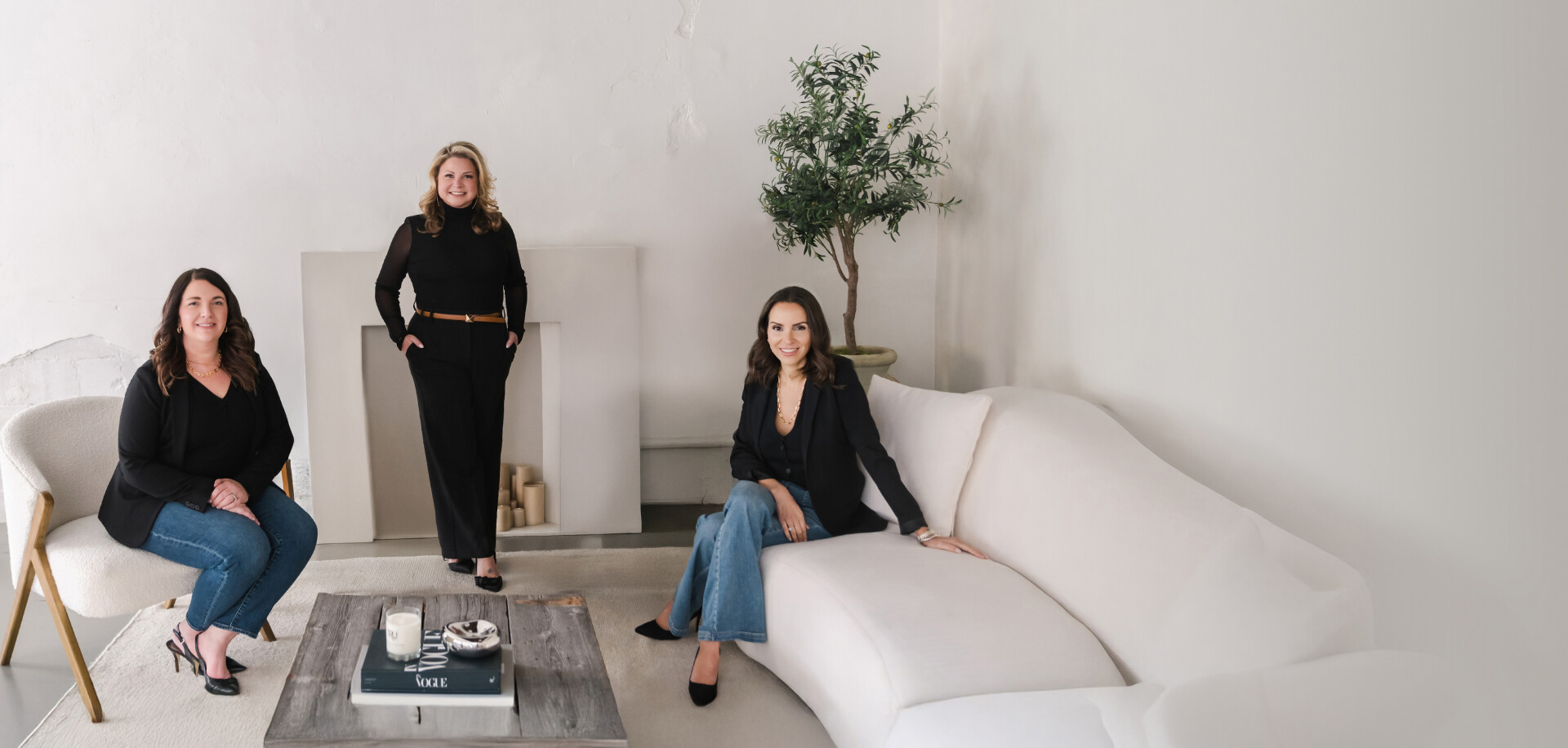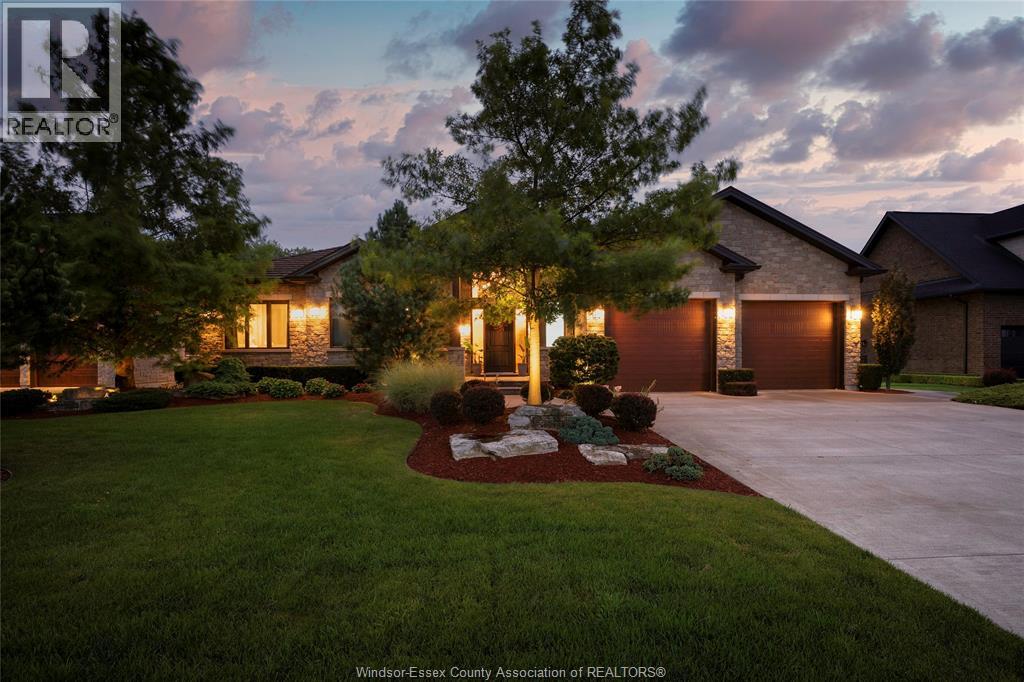Property Info
Step into timeless elegance w/ this custom-built, 3,604 sq ft stone ranch—a home where craftsmanship meets comfort, & every detail whispers luxury. From the moment you arrive, the rustic charm of this one-of-a-kind retreat captivates; w/ soaring 16-ft vaulted ceilings, exposed beams, & rich custom woodwork setting a warm & intimate tone. A wood-burning fireplace anchors the heart of the great room, perfect for cozy evenings. The gourmet kitchen is a dream for anyone who loves to cook or entertain—featuring Cambria quartz countertops, a 48"" wolf stove, pot filler, & stunning floor-to-ceiling cabinetry. A discreet chef’s pantry w/ outside access adds a touch of old-world luxury & convenience. W/ over 6400 sq ft of finished living space (plus an addt'l 1300 of finish-able living space), &10-ft ceilings throughout both the main floor, space and light are abundant. The home is thoughtfully designed to balance grandeur w/ livability, including solid wood interior doors, dual HVAC, built-in speakers, automatic blinds, and an entire home automation system. The primary suite is a private sanctuary w/ direct access to the backyard oasis, soaring 16ft vaulted ceiling w/ exposed beams, dual walk-in closets, & a spa-inspired 5-piece ensuite w/ heated floors. Outdoors, luxury continues. The professionally landscaped backyard is a true retreat, complete w/ a massive covered porch, built-in BBQ, saltwater pool, & stone gas fireplace. Whether it’s quiet evenings under the stars or lively gatherings with friends, this space was designed to bring people together. Insulated 2.5-car garage, w/ heated floor & oversized 10x12 ft doors is perfect for hobbyists or adventurers. Metal roof offers peace of mind for years to come. Additional highlights include two wet bars, coffee/wine bar, a basement walk-out, underground irrigation & sprinkler systems and countless luxury upgrades throughout. Close to Kingsville Harbour, Lakeside Park, great schools, & amazing restaurants/shops. (id:4555)
Property Specs
Listing ID25021844
Address9 Houston AVENUE
CityKingsville, ON
Price$2,699,900
Bed / Bath3 / 3 Full, 1 Half
StyleRanch
ConstructionStone
FlooringCarpeted, Ceramic/Porcelain, Hardwood
Land Size100.44 X 200.89 / 0.463 AC
TypeHouse
StatusFor sale
Extended Features
Year Built Appliances Features Ownership Water-front Cooling Foundation Heating Heating Fuel Date Listed Days on Market 

